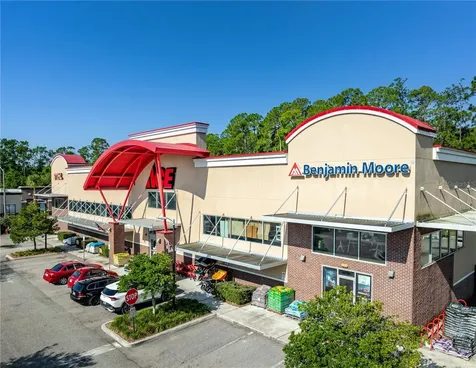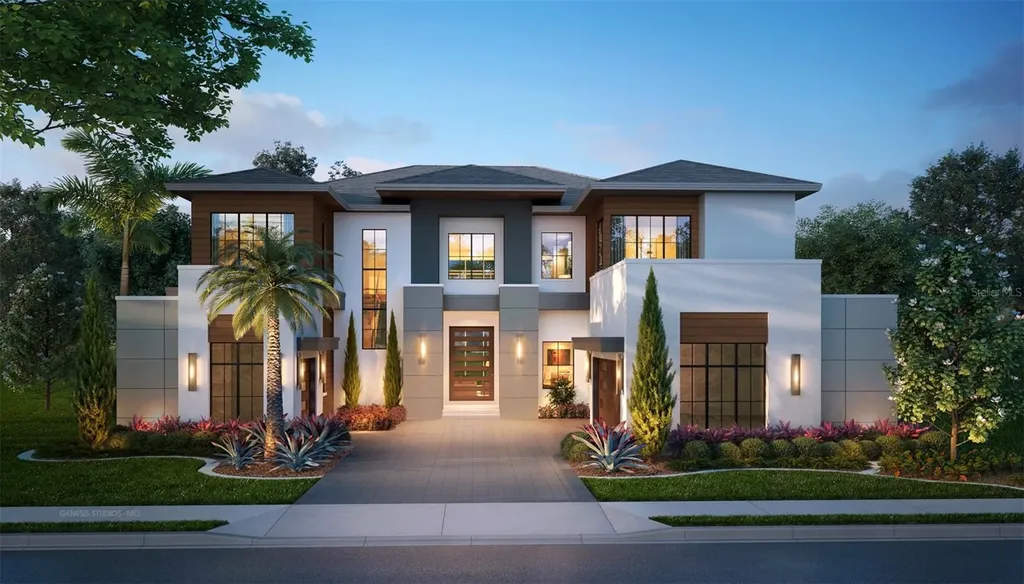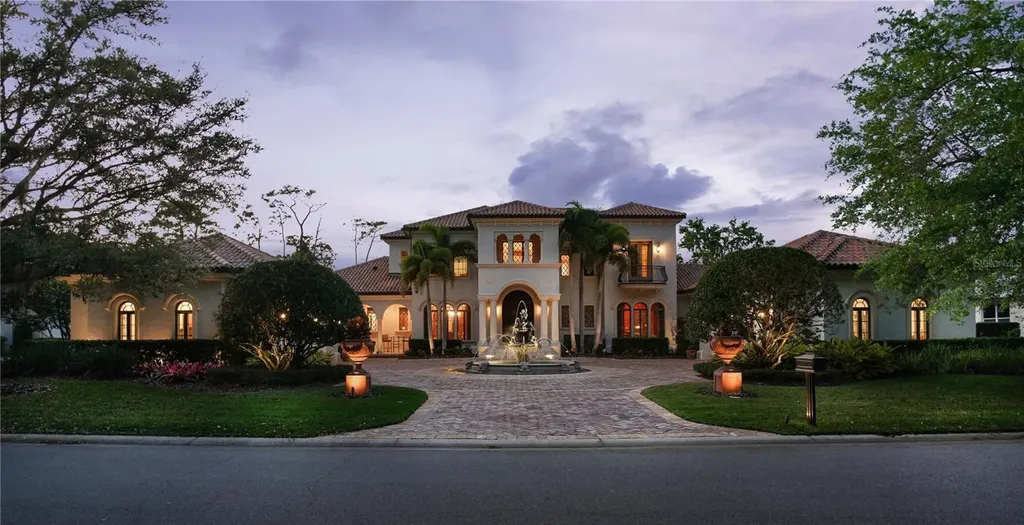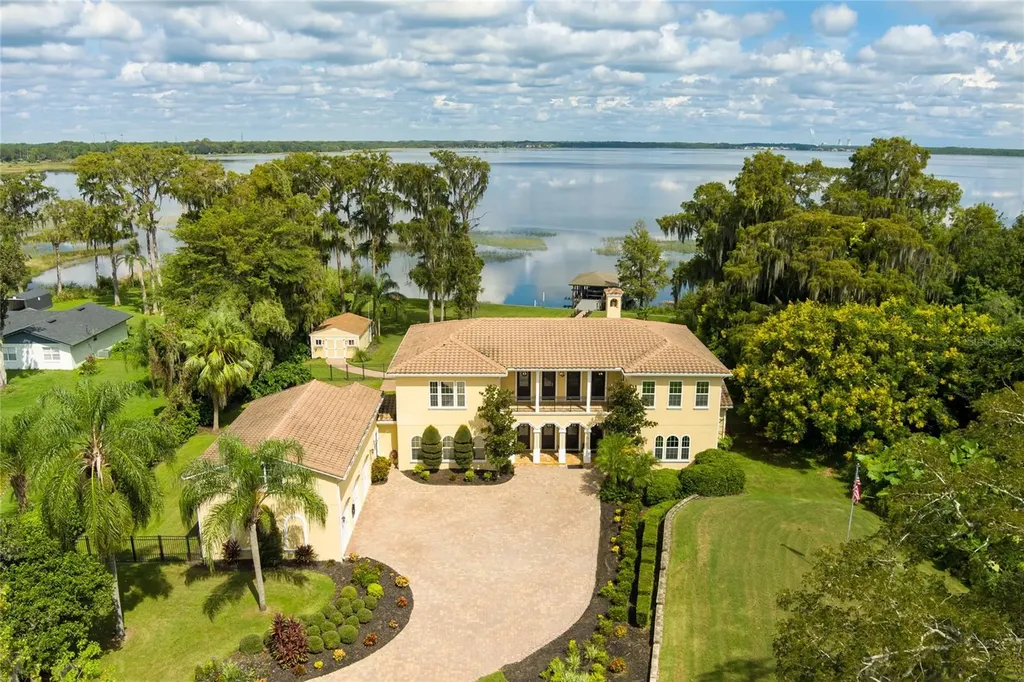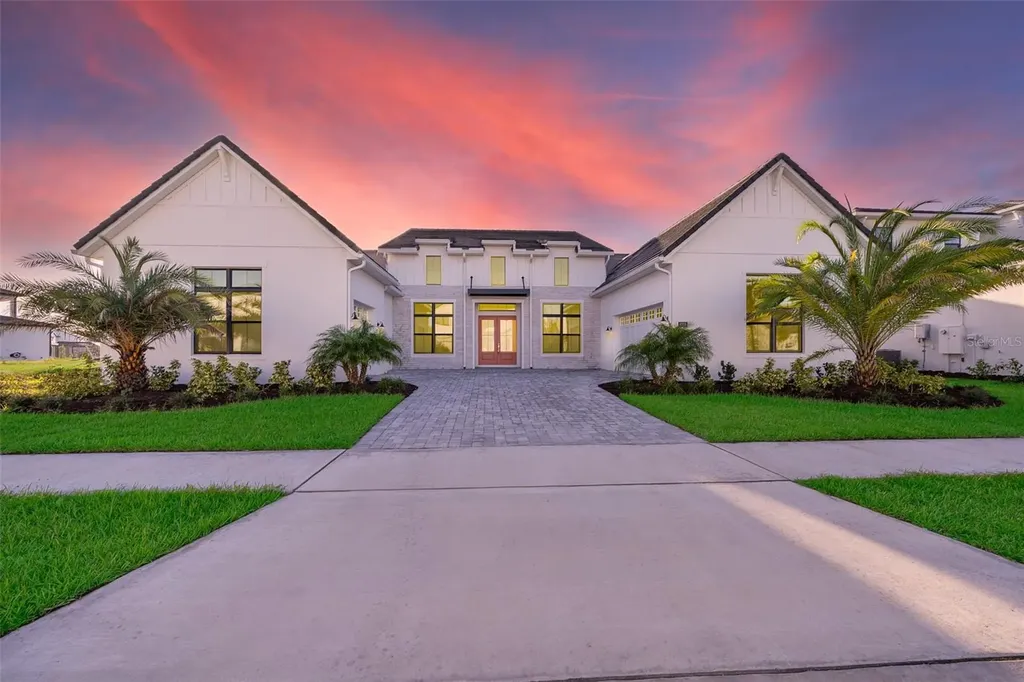Price$3,750,000
Est. Mortgage: $/month
MLS Number O6247168
- Residential
- Mls Status Active
- Square Feet 6,213
- Year Built 2012
- Bathroom 7
Welcome to this extraordinary lakefront masterpiece-a 6-bedroom, 6.5-bathroom private gated estate on the serene southern shores of Lake Hart. Meticulously custom-built and elegantly renovated, this property exudes sophistication and refined elegance, coupled with relaxed surroundings, making it a true statement of luxury living. With no HOA, this estate offers unmatched privacy and freedom in the Lake Nona area of Central Florida.
Step into a world of luxurious indulgence as you enter the grand foyer, where a custom marble gas fireplace welcomes you with warmth and grace. The breathtaking open layout boasts travertine floors, exquisite crown molding, and expansive lake views that invite you to experience a lifestyle of pure serenity. The brand new gourmet chef's kitchen, adorned with high-end Viking appliances and a spacious center island, is a culinary haven perfect for gatherings and creating memorable moments.
The opulent master suite is a sanctuary of elegance, featuring a spa-inspired bathroom designed to pamper and indulge. Unwind in the luxurious 10x10 walk-in shower, surrounded by custom tilework and framed by premium fixtures. Dual vanities with designer finishes, a private soaking tub, and sumptuous details throughout create a space that exudes pure sophistication. The custom-built shelving in the closets completes this retreat, offering a blend of style and functionality.
The first-floor study, complete with custom built-ins, provides a tranquil workspace. The laundry room is equipped with a washer, dryer, and refrigerator/freezer, along with a separate and adjacent mudroom/drop zone featuring an additional entertainment refrigerator/freezer, adds convenience and functionality.
Upstairs, four additional bedroom suites each feature private baths, complemented by a versatile bonus room that can easily transform into a media room (this is currently the in-law bedroom, living room and bathroom). A newly added game room is perfect for recreation, while large windows frame mesmerizing lake views, flooding the space with natural light.
A private in-law suite above the 3-car garage ensures comfort and seclusion for guests. The oversized garage offers ample space for vehicles and toys or can serve as a professional recording studio complete with padded walls, two sound booths, and its own AC system.
The home's exterior is designed for extraordinary outdoor living. Enjoy year-round relaxation in the screened-in pool and spa, enhanced by a summer kitchen with a gas grill and stone backsplash. The property also boasts a private boardwalk and boathouse with vinyl seawall, Trex decking, equipped with water and electricity, and features two jet ski lifts and two boat lifts-one for the sailboat and one for a triple pontoon. With ample dock space, this estate offers the ultimate setup for any luxury vessels your heart desires. As night falls, the illuminated dock creates a magical ambiance, perfect for evening gatherings by the water.
Recent upgrades include a 21kW Generac backup generator, EV charging station, three updated AC systems, and a 1-year Platinum Home Warranty package for added peace of mind.
Conveniently located just 15 minutes from Orlando International Airport, 10 minutes from Medical City, and 30 minutes from Orlando's top attractions, this estate combines tranquility, luxury, and accessibility-a true masterpiece that isn't just a home; it's a lifestyle.
Listing Courtesy of ROYALTY R E BOUTIQUE INC






